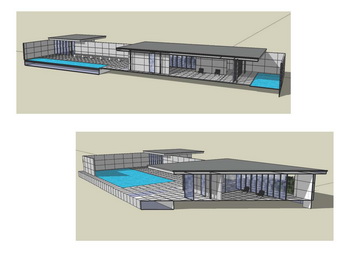
Photograph of corner to be constructedhttp://ecovidainternational.com/wp-content/uploads/2011/02/Casa-Fisher-en-Hatboro-EU_Louis-I.-Kahn_Tec11-9.jpg
Task: to construct the Fisher House on a 1:50 scale.
I chose to cute out the individuals panels for the windows to show the change in grain line, and also to show how some pieces have different thicknesses and recess slightly. This was quite time consuming, and I know that most other students just cut squares out of the wall for the windows, but I found that my method made the model look a lot better.
Task: to compose a poster promoting an exhibition for Model Making

In the poster, I aimed to show the final models I had laboured over for the past few weeks.
Prior to this course, I had no experience in model making, and found the tasks quite interesting. As I studied Visual Arts in high school, I had had some experience with using a cutting knife and cutting boxboard type materials. From model-making, I have learnt how models provide an accurate representation of the shape, space and size of a building. The model can be viewed at different angles and also thus provide information on site orientation.


























